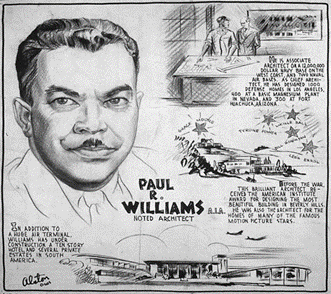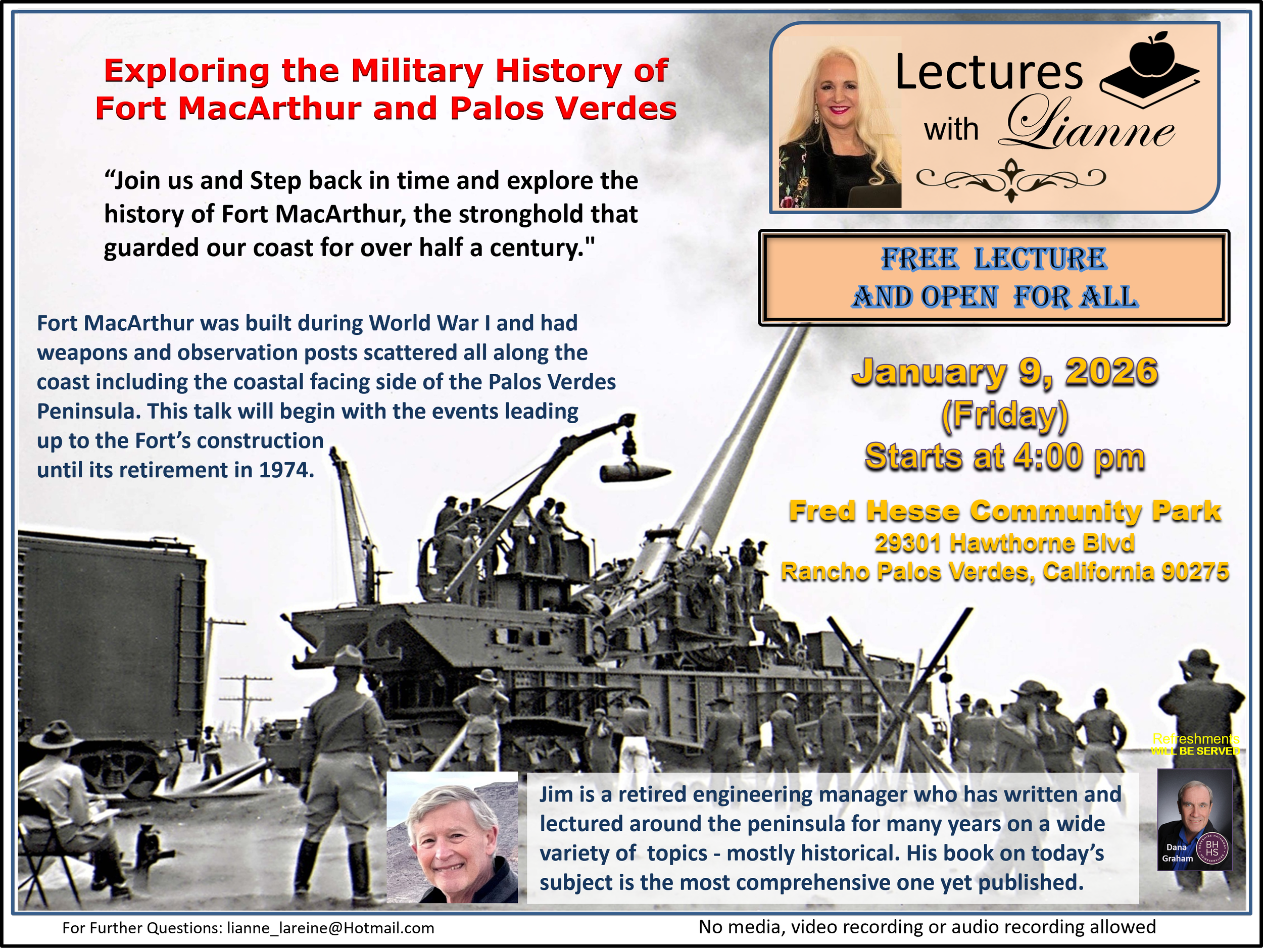About Paul Revere Williams, FAIA By Architect and Owner of Dekor Gallery Laureen Claire Vivian, MA
Paul Revere Williams, FAIA
(February 18, 1894- January 23, 1980) was an American architect based in Los Angeles, California and practiced primarily in Southern California. He designed the homes of many celebrities including Cary Grant, Frank Sinatra, Lucille Ball and Desi Arnaz, Zsa Zsa Gabor, Anthony Quinn, and Barbara Stanwyck. and Charles Correl. In addition, he is well known for the many public and private buildings he designed as well. In contrast to these splendid mansions, Williams co-designed with Hilyard Robinson the first federally funded public housing projects of the post- war period (Langston Terrace in Washington, D.C.) and later the Pueblo del Rio project in southeast Los Angeles.
Williams famously remarked upon the bitter irony of the fact that most of the homes he designed, and whose construction he oversaw, were on parcels whose deeds included segregation covenants barring Black people from purchasing them.
Williams came from a family of middle class Memphis residents: Chester Stanley and Lila Wright Williams. They migrated to Los Angeles in 1893 with their son, Chester, to start a fruit business, but were not successful. Paul was born in Los Angeles on February 18, 1894. His father died in 1896 from tuberculosis and his mother two years later from the same illness, leaving the boys in foster care. He was eventually adopted by C.I. Clarkson and his wife.
Williams was the only African-American student in his elementary school.[4] He studied at the Los Angeles School of Art and Design and at the Los Angeles branch of the New York Beaux-Arts Institute of Design Atelier, subsequently working as a landscape architect with Wilbur Cook, Jr. He studied architectural engineering from 1916 to 1919 at the University of Southern California, where he earned his degree,[5] designing several residential buil dings while a student there.[6] Williams became a certified architect in California in 1921[7] and the first certified African- American architect west of the Mississippi.
Orphaned at age four, Williams attended the Los Angeles School of Art, where he excelled in drawing, and University of Southern California, School of Engineering. He was certified as an architect in 1921 – becoming the first African-American licensed architect west of the Mississippi. In 1923 he became the first African-American member of the AIA (American Institute of Architects).
Williams won an architecture competition at age 25, and opened his own office three years later. He served on the board of the Los Angeles Planning Commission in 1920, and worked for architect John C. Austin from 1920 to 1923 as a draughtsman.
By the early 1930s, his own designs—bolstered by his elegant rendering style—were acclaimed in their own right. Six years after opening his practice, he was commissioned to design a home by horse racing entrepreneur Jack Atkins. In 1930 he was approached by E.L. Cord, maker of the Cord automobile, to build his Hollywood residence. Williams was soon known as “architect to the stars” as his portfolio of notable clients grew.
Through the first decades of his career, he was acclaimed as one of leading architects of the Spanish Revival movement in California. Not limited to any particular aesthetic or building style, Williams went on to excel in midcentury modern design, working in both curvilinear form in the Theme Building at Los Angeles International Airport (1961, with Pereira & Luckman Architects) and the rectilinear designs favored by other midcentury modern architects.
Private homes
Williams designed more than 2,000 private homes, most of which were in the Hollywood Hills and the Mid−Wilshire portion of Los Angeles (including his own home in Lafayette Square), part of historic West Adams, Los Angeles.[15] He also designed at least one home in the San Rafael district along with many others in Pasadena and La Cañada Flintridge. The Linda Vista Area of Pasadena has many Spanish Colonial and French Country homes of his design including many commissioned by business magnates (Chrysler Corporation) and actors.
Paul R. Williams Architecture in Palos Verdes
Williams first residential project in Palos Verdes was Williamsburg Lane in Rolling Hills, completed in the 1930s offering early-American style homes. Thirty years later, Williams returned with a more ambitious project. SeaView Palos Verdes, begun in 1960, was a modernist option to tract housing, offering eight designs that could be flipped to create 16 possible floor plans. With a wealth of interior finishes in the styles of the day, the buyer approached custom design on a reasonable budget.
Publications
Book: The Small Home of Tomorrow (1945), with a successor volume New Homes for Today (1946).
Essay: "I Am a Negro," American Magazine (1937).[5] Reprinted in Ebony Magazine (1986) [16] The following is a quote from that essay:
I came to realize that I was being condemned, not by a lack of ability, but by my color. I passed through successive stages of bewilderment, inarticulate protest, resentment, and, finally, reconciliation to the status of my race. Eventually, however, as I grew older and thought more clearly, I found in my condition an incentive to personal accomplishment, an inspiring challenge. Without having the wish to “show them,˜ I developed a fierce desire to “show myself.˜ I wanted to vindicate every ability I had. I wanted to acquire new abilities. I wanted to prove that I, as an individual, deserved a place in the world.
Paul R. Williams was a superior architect who loved his profession. His talents are indisputable and his legacy undeniable. Like many unsung architects before and after him he yearned to design, create, innovate for the betterment of humantiy.
In Palos Verdes his designs took flight. He left the mimetic traditions behind. They soared. His ultra-modern open plan schemes were forward thinking, open-hearted haikus. They celebrated the open ocean before them, the birds of prey above them and the open fields around them.
They are art; art to live in. His genius is clear to those that live in his homes and to many of us today.
The American Institute of Architects (AIA) gave him its gold medal in 2017, 37 years after Williams’s death.
"Our profession desperately needs more architects like Paul Williams. His pioneering career has encouraged others to cross a chasm of historic biases. I can’t think of another architect whose work embodies the spirit of the Gold Medal better. His recognition demonstrates a significant shift in the equity for the profession and the institute."
— William J. Bates, FAIA, in his support of William’s nomination for the AIA Gold Medal., Architectural Digest
More than this, architects everywhere yearn to explore and go beyond, regardless of sex or race, we limit ourselves by our own prejudice. Consider the words, sketches and work of each carefully.... the opportunities for beauty and innovation abound.....
Laureen Vivian, owner of LcV Architectural Design & Interiors is a full service architectural and interior design firm. She has received a few degrees from the University of Southern California -BA in Communications and minor in Fine Art, Master's Degree in German Lit and a Barch from the School of Architecture. She was born and lived in Germany as a child, her father being from Los Angeles then moved the family back to his home city in the late 60's. She grew up in South Shores, San Pedro and after graduating from USC moved to NYC.
From 1989 -1995 she began her career at the prestigious firm of Pei Cobb Freed and Partners, whose projects are world renown, and range from the pyramid at the Louvre to Mixed Use projects in Berlin to museums, convention centers, libraries, medical clinics to office and apartment towers worldwide.
In 1996 she and her husband /partner founded the Michail Lombardo Gallery at 69th St. and Madison Avenue. She restored and renovated the Queen Anne building and townhouse, created their residence and offices on the upper floors and established the gallery on the floor below. She took an active role in managing, procuring art, and hosting openings.
At this time she established LcV Architectural Design & Interiors. From1995-2006 she traveled extensively procuring Biedermeier and Art Deco furniture, Objects 'd Art, and paintings from Europe and Latin America for the gallery, her own collection and for clients. Her design commissions were wide-ranging and they included art galleries, townhouses – new and renovations/additions, a three floor penthouse apartment, doctor's offices on Park Ave., restaurants, catering halls, notably, Terrace on the Park - a 100,000 sq/ft catering hall, offices, Pratesi retail shop, private residences on Long Island and Greece, and a fine art museum in Greece.
In 2006 she left NYC, bought and restored/renovated a lovely Spanish revival house on Averill Park in San Pedro and opened DeKor Gallery on 6th Street in San Pedro. From 2007-2019 she held monthly gallery openings, often featuring local artists and art associations like the Korean-American Association of Orange County, at DeKor and contributed to the 1st Thursday Artwalk. Some of her commissions since 2006 include her house, Dekor Gallery, a new 5000 sq/ft Tuscan-style villa in Palos Verdes, art consultation/procurement & interior design for a villa in PVE, a 7000 sq/ft ultra modern house in Ventura, CA, apartment building renovations, a vineyard master plan, kitchens, two ADUs and a complete renovation of a MCM mid-century house in South Shores. Most recently she renovated The Baker House #86, a grand Victorian historic landmark, in Santa Paula, CA and turning it into a medical practice.
From 2012-2014 Ms. Vivian was hired as lead architectural designer for LM Design Group here on the west side in Los Angeles where projects included large country estates, villas and apartments, restaurants, a spa- all in Russia- and estates in Rancho Mirage. These projects demanded that everything be customized – from faucets to furniture rugs to lighting, be of high quality, be American Craftsman-made and of a superlative creative breathe and depth rarely seen.
Beyond her professional endeavors, Laureen Vivian believes in being involved in 'giving back' through civic affairs and the community. She founded “Friends of Averill Park”, partnered with Rec. & Parks to have over $600,000 dedicated for a new water pump, waterway restorations and general beautification projects, served on the NWSP Neighborhood Council for several years, was appointed, by Janice Hahn, to the CAC Board where she served for several years aiding in the downtown San Pedro and waterfront development planning.
Her early years as a sculptor, youth and years traveling in Europe and beyond, laid the foundation for Laureen's love of beauty, art and all things creative. She truly enjoys collaborating with artisans, engineers and manufacturers to problem solve and create the best solutions in order deliver a cohesive, meaningful and beautiful result. She believes that a successful project requires great dedication, insight and passion rooted in knowledge and experience where the process itself is a sincere adventure. She believes every project is an opportunity, a journey, to work closely with clients to reveal possibilities and chart a collaborative course based on in-depth analysis, precedents and imagination. The best projects are those where both the architectural designer and the client embrace the journey together.
Laureen can be reached at:
Arch Design I LcV Laureen Claire Vivian I San Pedro, Los Angeles (laureenvivian.net)











