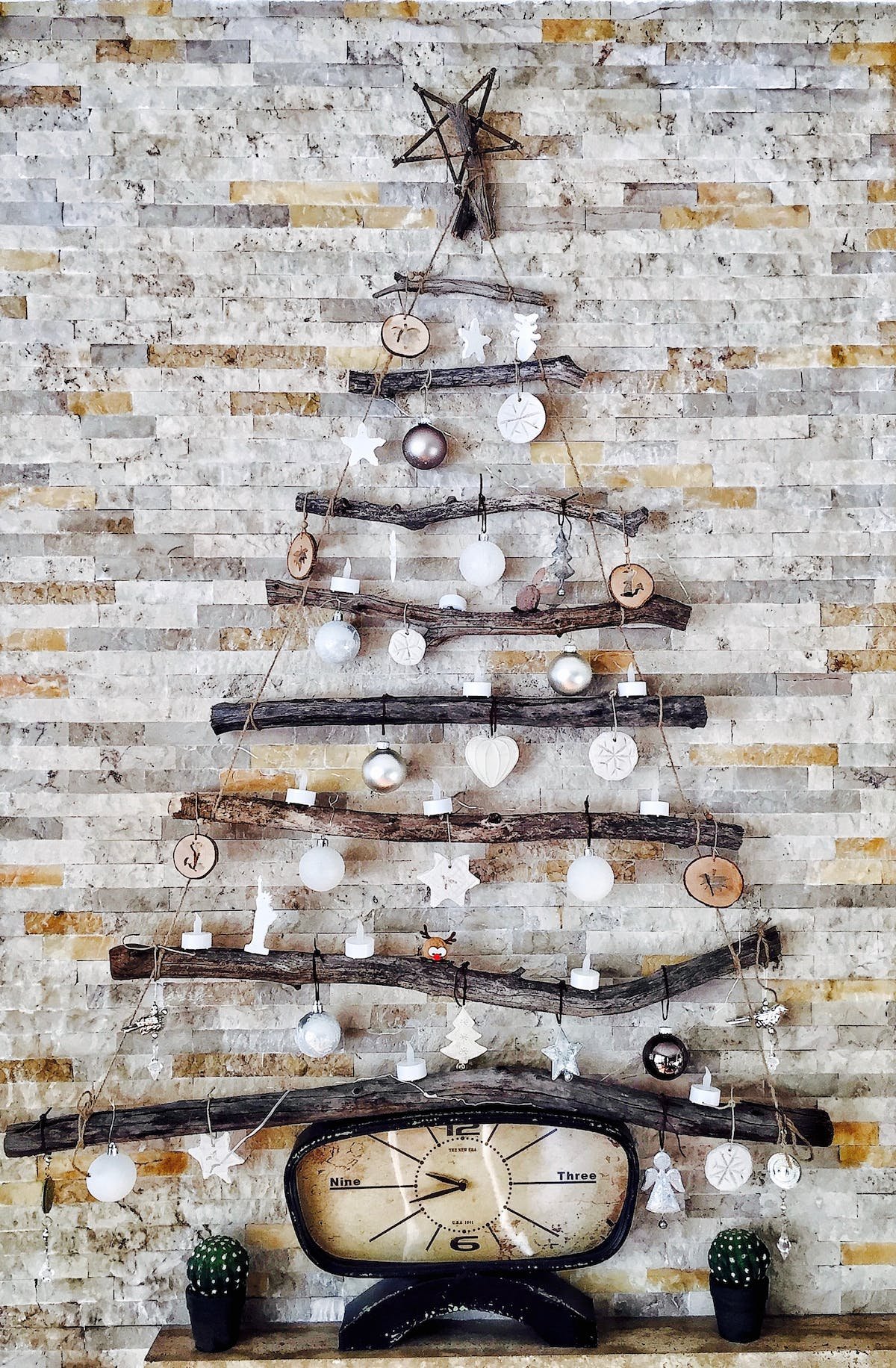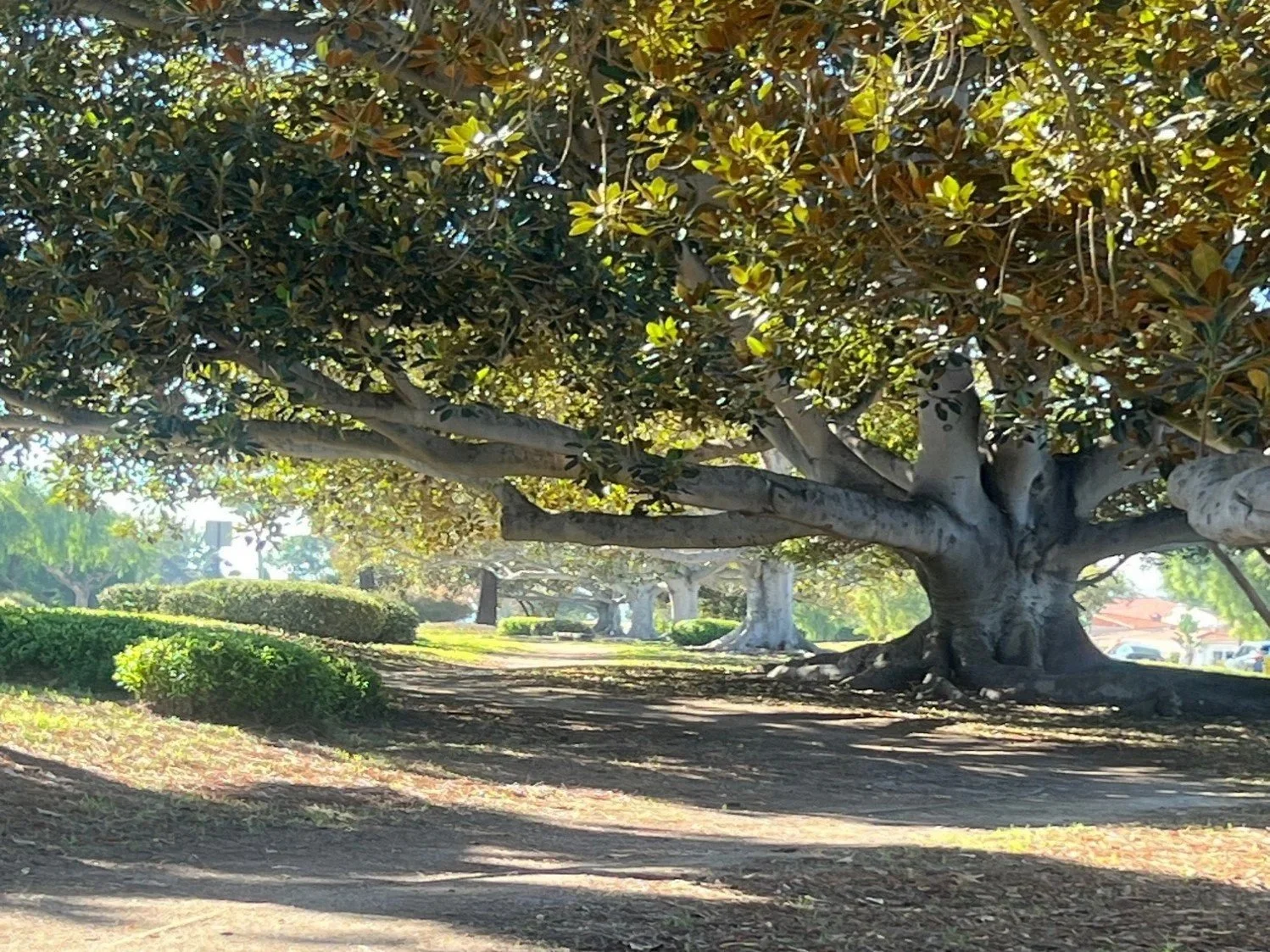The Artist's Touch: Designing a Home With a Talented Wood Artisan By Abby Waddell MBA
When a man who spent years working with wood chooses to design a home with a talented wood artisan, it is a very special place. The owner of 5732 Capeswood Drive in Rancho Palos Verdes is a creator and designer at heart even though running a lumber business was his day job. In 2007 he set his sights on recreating his family home in Rancho Palos Verdes with a vision that lives on today. His vision was accomplished in 2009 with the help of architect Robert Treman, contractor Robert Joubert, and local craftsman Harold Greene who also has a passion for all things wood and his studio in San Pedro is where he creates fine wood furniture for his clients as well as home renovations, cabinetry and wood restoration. Together they created a sanctuary inside and out with cherry wood cabinets, walnut shelves and counters, fine furniture and a one of a kind pergola of Hinoki cedar, western red cedar and a copper roof. The blend of woods is awe inspiring to veteran Real Estate Consultant, Abby Waddell. I fell in love with the house the moment I walked in the door and it really feels like a retreat on the hill.
This home was based on the concept of “Sukiya” in Japan-where the inside and outside harmonize with each other and with their surroundings. When defining the Sukiya style, it requires a subtle harmony between the principles required in its construction, these include the relationship between the client, the architect and the carpenter. Both the architect and the carpenter should have a profound understanding of the materials employed. The harmony with this owner-architect-artisan-builder team was amazing and reimagined a beautiful home and garden.
There are some of the finer aspects to this home that don’t necessarily stand out upon the first visit. Driving up to the home one sees the Japanese style garden with mature Bonsai trees, a hand carved stone lantern and a sea of Korean grass which is meant to feel like the ocean. A wood and glass fence fronts the home to give the illusion your home is a refuge. One can see shadows of plants and hear the Japanese water fountain in the courtyard garden behind the glass fence. The placement of the water feature and its restful sound allows windows from the master suite and the third bedroom to open to hear the calming sound of water while laying in bed or reading a book. Solid slate makes up all the walkways. As you take the first step to the entrance, there is a custom-made solid boulder stone shaped into a step.
The custom glass front door was designed with cranes etched into the glass. Cranes symbolize long life and good fortune in Japanese culture. Once inside, ceilings run across the entire back of the house. There is a sixteen-foot Fleetwood sliding door opening to the Japanese garden and a pool with custom handmade tile, a waterfall flowing into the pool and custom stone work one can see all across the back of the house.
The floating solid walnut mantels of natural California walnut match other custom wood furniture in the home. The home features 6 skylights and many of the interior doors are French doors with rice paper between two pieces of glass and other French doors have custom glass.
Harold Greene
Harold Greene, was brought into the project to design and build all the cabinets in home as well as the outdoor pergola. He and the owner came up with the design for the kitchen cabinets and step cabinet after looking at Asian art books and they decided to go with a nature theme, branches, to recreate the inside and outside harmony they were looking to inspire.
The step cabinet made in the Japanese Tonsu style features a slab of live edge California walnut. This is about a 37” wide 96” long one single piece of a walnut tree. The rest of cabinet is made of solid cherry. This cabinet rests on two solid walnut 4”x4” rails to lighten the feel of cabinet. This cabinet and this large piece of walnut tree is a symbol of the heart of this home. The custom kitchen has solid granite in a honed finish. The backsplash is rice paper glass.. All the cabinets are cherry with the design on uppers matching the doors on the bookcase in the step cabinet.
Going into the primary ensuite, there is a solid walnut and Douglas fir desk and bookcase as well as French doors which lead out to a wood deck. All the custom cabinets in the Primary bathroom are made of an African wood called wenge. The sinks are made of bamboo with granite countertops and in the soaking tub, water flows out a petrified stone to give the illusion it is a waterfall. All materials are natural and open up into the side garden which brings the outside in.
In the backyard the most fantastic and unusual piece of useful artwork It is a pergola made of one post bent with the end of it carved as a water dragon's head. The rest of glue lams have some carving of 5,000 scales. Resting underneath the structure the ceiling looks like a traditional Japanese country house ceiling. The roof is a nicely patina copper roof with metal work of a dragon. The woodwork was done by Harold Green and the metal work done by Jason Barr, a well-known metal worker. This is a one of a kind conversation piece. The thought and planning of the entire backyard is both a relaxing retreat and a place for entertaining family and friends. The freshwater Pool is a 8 feet deep with custom one of a kind pool tile. There is a weeping wall of water which flows into pool creating a beautiful sound heard both inside and outside of home
As part of the project Harold Greene built much of the furniture in addition to the built in features of the home. His reputation as a highly sought after artisan/wood worker is well known with credits such as restoration of the bridge at Descanso Gardens, building new cabinetry in a Neutra home in Palos Verdes Estates and his next project is a mid century modern home in Rancho Palos Verdes. He is a multi talented as wood artisan as well as a musician. He designed 2 cabinets on rails in the Capeswood home that were commissioned by the owner for his Blues record collection. Once again this team collaborated on using musical notes and mulberry rice paper to decorate these one of a kind music cabinets.
The owner was instrumental in the design both the garden and house. The home which had been in the family since 1961 was updated in 2009 at that time the old house was torn down to foundation and rebuilt at no price spared on quality rebuild in all areas and functions. The goal was to keep this home welcoming to family and friends and bring longevity and good fortune. It is truly a refuge from the cares of everyday life and this design certainly stands the test of time. You are welcome to visit this home by making an appointment with Abby Waddell, Compass 310-753-0770
Photography credit: Chris Saldivar
Abby has an MBA from Rice University and has been licensed for 37 years assisting buyers and sellers with their various real estate needs. She has closed over $350 million in transactions and is a National Top Producer. Her work with families and professionals on trusts and estates has set her apart in the real estate community.

















