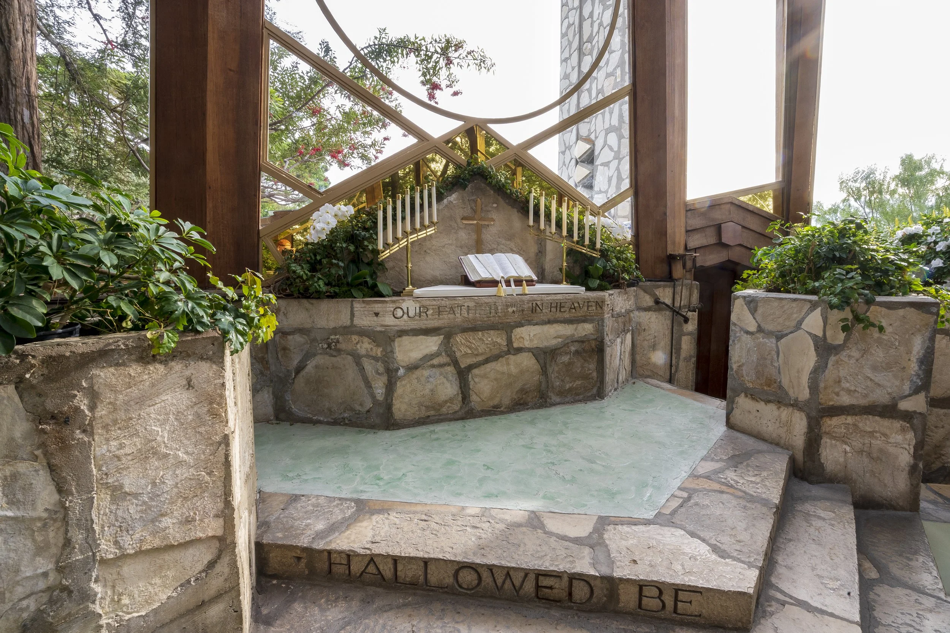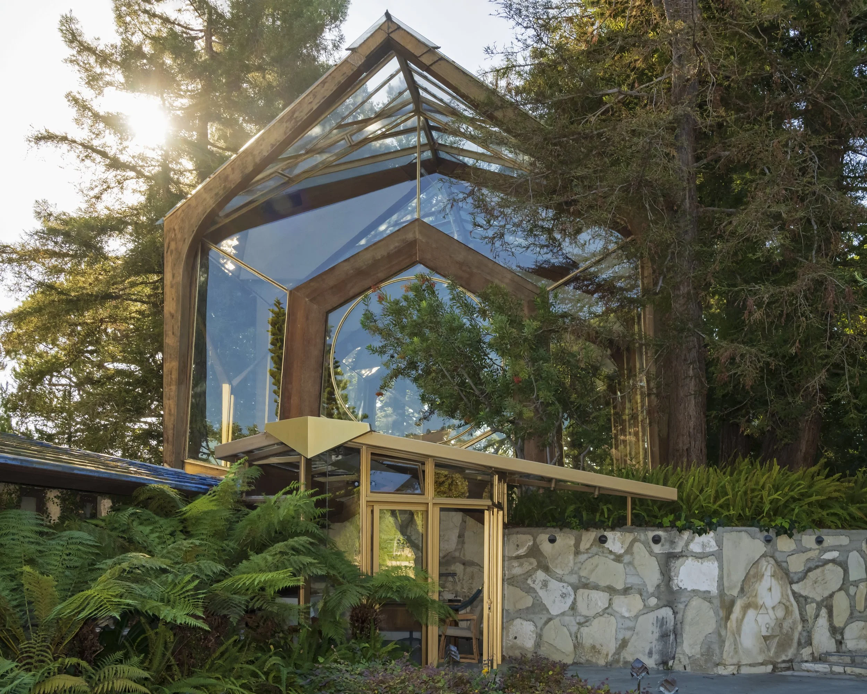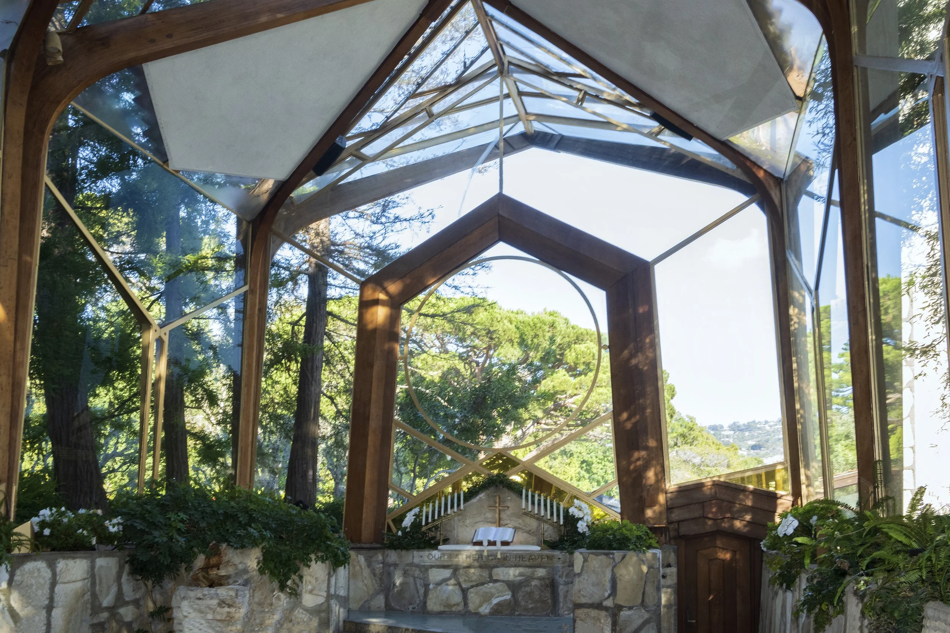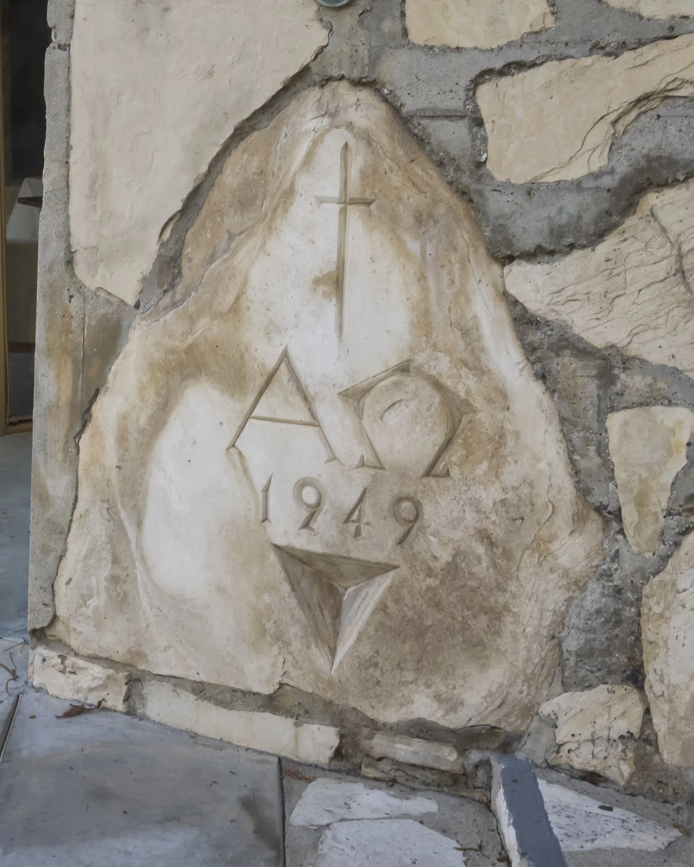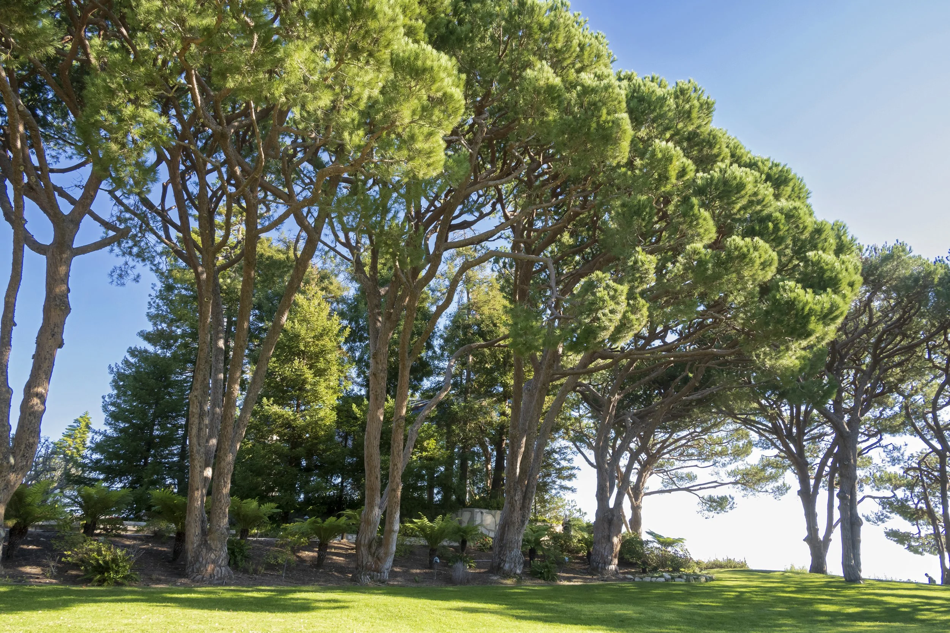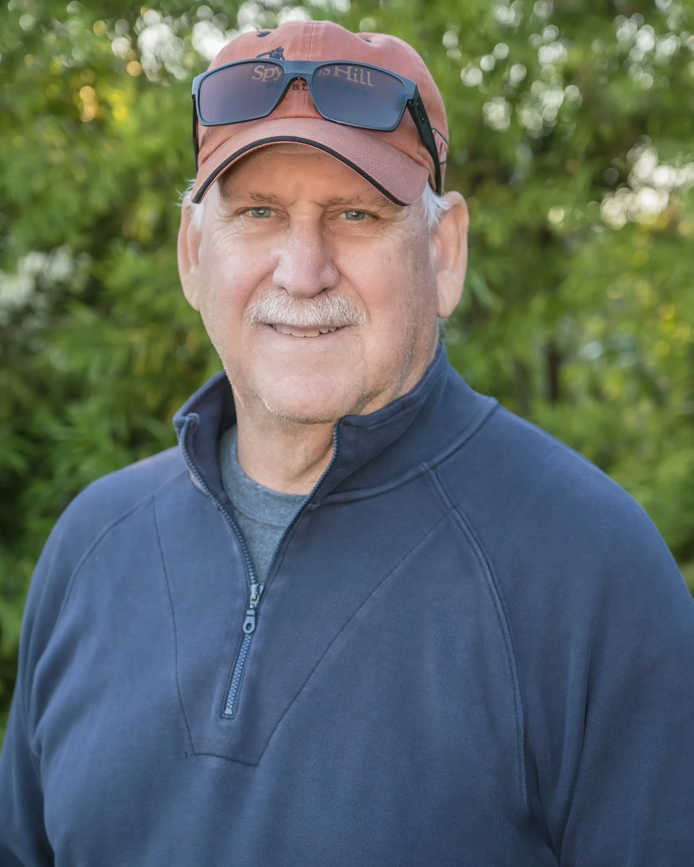Wayfarer's Chapel: Celebrating 72 Years of Architectural Brilliance By Photographer and Contributor Steve Tabor
Wayfarer’s Chapel was dedicated 72 years ago, on May 13, 1951. Long considered as an iconic symbol of the Peninsula, the Reverend Dr. David Brown and the Architectural Resources Group (ARG) are determined to gain national recognition for Wayfarers Chapel and its architect, Frank Lloyd Wright, Jr., commonly referred to as Lloyd Wright (Wright), as a National Historic Landmark (NHL).
According to Rev. Dr. Brown and ARG, “Wayfarers Chapel is a quintessential example of postwar organic ecclesiastical design. Perched atop a raised berm planted with a grove of redwoods, Wayfarers Chapel’s terraced amphitheater, Palos Verdes stone benches, and curated views of the Pacific Ocean through carefully placed trees epitomize the integration of building and landscape that religious architects and architectural critics of the time espoused. The Chapel itself, an exposed redwood glulam (laminated) structure made predominantly of glass, visibly enhances its connection with its natural surroundings. Moreover, Wright’s extensive use of glass acts as a form of regional expression: there are few places outside of the mild climate of Southern California where an uninsulated glass structure would be feasible. The thin glass enclosure affords minimal protection against the exterior elements, while seamlessly blending inside and out.”
Although we cannot help but glance over at this iconic structure as we roll down Palos Verdes Drive South, we somehow take for granted its place on the Peninsula. Seldom do we genuinely appreciate the vision and the efforts required to create such a rare structure and grounds that have become our own symbol of postwar era organic architecture.
According to the National Park Service (NPS) website, in order for a site to be considered as a NHL it must be nationally significant and demonstrate exceptional value or quality in illustrating or interpreting the heritage of the United States in history, architecture, archeology, technology or culture. NHLs possess a high degree of integrity of location, design, setting, materials, workmanship, feeling, and association. In addition, it must meet at least one of the six established criteria in order to be considered for the recognition. See the criteria listing below:
1. The site is associated with events that have made a significant contribution to, and are identified with, or that outstandingly represents, the broad national patterns of United States history and from which an understanding and appreciation of those patterns may be gained; or
2. That are associated importantly with the lives of persons nationally significant in the history of the United States; or
3. That represent some great idea or ideal of the American people; or
4. That embody the distinguishing characteristics of an architectural type specimen exceptionally valuable for the study of a period, style or method of construction, or that represent a significant, distinctive and exceptional entity whose components may lack individual distinction; or
5. That are composed of integral parts of the environment not sufficiently significant by reason of historical association or artistic merit to warrant individual recognition but collectively compose an entity of exceptional historical or artistic significance, or outstandingly commemorate or illustrate a way of life or culture; or
6. That have yielded or may be likely to yield information of major scientific importance by revealing new cultures, or by shedding light upon periods of occupation over large areas of the United States. Such sites are those which have yielded, or which may reasonably be expected to yield, data affecting theories, concepts, and ideas to a major degree.
The story of this unique structure begins in the 1920’s with what is now known as Rancho Palos Verdes newcomers, Elizabeth Sewall Schellenberg and her husband, Francis Schellenberg. As members of the Swedenborgian Church, they found their connection with God through all of life’s interconnections and believed that God breathes life into nature. Sewall Schellenberg felt that the hillsides along the RPV coastline provided an excellent place for individuals contemplate their spiritual existence and their relationship with God. She envisioned placing a Chapel that overlooked the Pacific Ocean surrounded by the Peninsula’s natural environment. The Chapel would not have a permanent congregation, but provide a location for travelers, aka wayfarers, to stop, engage in prayer, meditation, and contemplate their relationship with a greater being.
In the late 1920’s the Schellenbergs met with fellow Swedenborgian Church members, Narcissa Cox Vanderlip and Frank Vanderlip. As they discussed Sewall Schellenberg’s vision, the Vanderlips were convinced that they would assist with the project by donating a small parcel of land, three and a half acres, with the stipulation that the National Swedenborgian Church would provide the funding to construct the sanctuary.
Following their discussion, the Schellenbergs, Vanderlips along with Lacy Pyle Mercer Billingslea met with members of the Swedenborgian General Convention (SGC) seeking financial assistance for the Chapel construction. Despite the fact that the nation was in the throws of the Great Depression, the SGC granted the funding request and appointed a local committee to oversee the project.
It was 1938 when the Chapel’s design began to take shape. The Vanderlips suggested to the committee that they meet with their friend and neighbor, Ralph Jester. At that time Jester was a Hollywood costume designer, however, prior to that Jester studied architecture. Mrs. Vanderlip asked Jester to develop a design for the Chapel. According, Jester’s son, Lee Jester, his father’s design for the Chapel may have been a Spanish Colonial Revival design, but the younger Jester believes his father never produced any sketches related to this project.
The committee also sought out the services of Sumner Spaulding, a Southern California architect, who was already designing some notable buildings on the Southern California landscape. Not a stranger to the Peninsula, along with fellow architects, William Field Stanton and Walter I. Webber, the trio designed the Malaga Cove Plaza in Palos Verdes Estates.
Among Spaulding’s other collaborations with Webber were the Catalina Casino on Santa Catalina Island and film actor, Harold Lloyd’s estate in the City of Beverly Hills. The committee requested him to submit a design for the Chapel, and like Jester, Spaulding developed a Spanish Colonial Revival design for the Chapel.
However, with the outbreak of World War II, several restrictions were placed on the coastal portions of the United States and many of the materials needed for construction were diverted to the war effort which brought the Chapel project to a halt.
It was not until hostilities ended and society stabilized that the Chapel project was resurrected. Jester met with the committee and told them that in the 1930’s when he was discussing the design of his new home with famed architect, Frank Lloyd Wright, that he met a young architect who was developing a name for himself and although he was primarily known for his residential designs, Jester thought he would be an excellent candidate for the project. This young architect happened to be Wright’s son, Frank Lloyd Wright, Jr.
The committee hired Wright and commissioned him to develop a design for the hillside Chapel. Wright’s first design was also a Spanish Colonial Revival inspired Chapel. In a 1974 interview Wright later disclosed, “It was during a trip to the Northern California Redwoods that inspired me to revise my design for the Chapel”. Upon further thought, Wright believed his (revised) design embodied the beliefs of the Swedenborgian Church which he described as a “tree chapel.” Other sources agreed and stated that the design embodied the Swedenborgian concept of “The Natural Church”.
This design and other similar designs of the postwar period became known as organic ecclesiastical design. In the NHL application submitted to the NPS, Rev. Dr. Brown and ARG state, “Wayfarers Chapel retains a high degree of historic integrity and thus continues to convey its exceptional architectural significance. The period of significance of 1951 to 1965 encompasses the original development of the complex shown in Wright’s building and landscape plans.”
Wright’s design incorporated locally sourced materials in combination with modern construction techniques. The Chapel was one of the first buildings to use redwood laminated beams to construct the frame of the Chapel. Instead of traditional roofing materials Wright inserted glass panels to form the sides and ceiling of the Chapel. The minimal framing and use of glass panels gives an illusion of openness yet provides protection from the elements. Additionally, Wright envisioned that as the redwood grove surrounding the structure grew, and blue sky above with ocean to the west, the structure would form what Wright described as the “perceived grandeur, out, beyond, and around them.”
The application states among the reasons cited for Wayfarers Chapel to be included as a National Historic Landmark is that “The genius and imagination of the architect and designer are the only limiting factors when comparing the Chapel to other western churches. Wright’s design is linear and decorative, enclosing a volume with sharp outlines and angular planes of light. It may also be said that the emotional content of this building is suited to its purpose. The Wayfarers Chapel is one of the very few modern buildings for religious celebrations that can be distinguished from a civic center or a gymnasium.”
To further highlight the Chapel’s distinctive design and its impact on each visitor, the application states, “Its glass enclosure and repeating thirty- and sixty-degree angles through which its form is created as distinctive in their overall visual effect and purpose. The Chapel’s form invites the natural environment in through its “angular planes of light” creating an emotional and physical connection between the visitor and the sacredness embodied in the natural surroundings.”
Throughout the Chapel grounds, Wright integrated Italian stone pines to create a natural archway leading to the Chapel’s entrance. The various landscaping elements around the Chapel property are fundamental components to the overall design of the property and its connection to its natural surroundings. The grassy amphitheater and large lawn allow space for gathering while other garden areas on the property allow for relaxation and meditation. Palos Verdes stone would be used on the bell tower and walkways. Concrete would be used for planters on the outside of the Chapel as well as for additional walkways.
The cornerstone was laid on July 16, 1949. The Chapel structure was constructed between 1950 and 1951, but like most construction projects it encountered its challenges. One of the most significant was, while facing bankruptcy the general contractor proposed using plywood panels in place of glass panels for the roof. The original design was salvaged when the Swedenborgian Church donated $2,500 to install the glass panels. However, following their installation, there were several leaks along the seams of the glass panels forming the roof. The design was revised to include transparent plastic panels. The plastic panels stopped the leaks, but they were victim to the elements which caused to panels to cloud over, and created noticeable scratches in the panels. Eventually the glass panels were re-inserted into the design, but this time they were installed in padded aluminum tracks.
The Chapel was opened to the public in 1951, but due to funding issues other aspects of the design including the bell tower, colonnade, visitors center, reflection pool, amphitheater, walkways, parking lot and formal garden were completed in phases between 1954 and 1965.
The bell tower, sidewalks, reflection pool, and the berm of raised planters around the Chapel were completed by 1954. The colonnade, amphitheater, visitors center, and maintenance complex were completed by 1958. By 1965, most of the remaining landscaping was completed.
Additional structures designed by Wright were the office annex and the loggia at the east façade of the Chapel. These projects were completed by 1979.
Following Wright’s death in 1979, his son, Eric Wright, became the consulting architect for the Chapel complex. Among his projects were a new landscape design that incorporated more drought tolerate plants and different varieties of existing plants. Additional efforts were put into preserving existing landscape and trees.
Since its original construction, parts of the complex have fallen victim to land movement along the Abalone Cove landslide area. In 1995, the original visitors’ center had to be demolished and replaced by a new structure which opened in 2001. The office annex originally connected to the original visitors’ center became a free-standing building. The office annex and portions of the original colonnade structure needed to be shored up due to sloping issues caused by land movement.
Even though the Chapel is on the National Registry of Historic Sites, the application process for NHL was a lengthy process. Rev. Dr. Brown stated, “The application process began approximately five years prior to submitting the application. The application required a significant amount of supporting documentation in the form of drawings, photographs, and other materials dating as far back to pre-construction to present day.”
As an additional step prior to submitting the application to the NPS, the application had to be approved by the California Parks and Recreation Office of Historic Preservation (OHP) and approved by the Director of Parks and Recreation, Armando Quintero. Rev. Dr. Brown indicates that at the time the Chapel’s application was submitted to the OHP, they were evaluating several other applications, but the OHP only allowed the Chapel’s application to proceed to the national level.
Following the OHP’s approval, the Chapel’s application was submitted to the NPS in May 2022. The NPS performed an initial review of the application and provided feedback to Rev. Dr. Brown and ARG regarding revisions that need to be made in order to be considered for final approval by the U.S. Secretary the Interior, Deb Haaland. It is anticipated that the application will receive its final approval in December of 2022.
Despite its federal designation, once the Chapel receives its designation as a NHL, it will not impact the Chapel’s administration or other aspects of its operation.
It is possible that the NHL designation will open the possibilities for additional funding sources that have not been previously available to the Chapel. It is also possible that the Chapel may receive a higher priority rating when applying for grants or loans over other National Register properties. One possible grant source is the Save America’s Treasures Grants (SATG). The NPS administers the SATG in partnership with the National Endowment for the Arts, National Endowment for Humanities, and the Institute of Museum and Library Services. NHL sites are eligible to receive this grant on a one-time basis. The availability and funding for this grant program is dependent on federal budget allocations.
Additional competitive grants may be available from the State, Tribal, Local, Plans and Grants Division of the NPS. The funding for these grants is issued by the Historic Preservation Fund. Also, the Chapel will be eligible to pursue other state and local government as well as private source grants or loans for historic preservation.
The Meaning Behind the Circles and Triangles
The glass design above the entrance to the Chapel and repeated above the altar is the Chapel’s logo. The logo signifies the welcoming of all wayfarers into the presence of God. The circle centered above the entrance and altar symbolizes eternity and the everlasting love of God that surrounds us. The triangle reflects God’s three-fold nature: creating, saving, and sustaining us on our life’s journey.
Showing Signs of Its Age
Rev. Dr. Brown indicates that Chapel staff has been working with ARG to identify structural issues that have developed due to the age of the building. One of the primary issues to arise has been the corrosion of the metal structure supporting the glass ceiling. The corrosion has caused the metal framing structure to expand about one-quarter inch along the seams supporting the glass which compromises the integrity of the roof. With the additional issues needing to be addressed, Rev. Dr. Brown estimates that the cost to complete the repairs is approximately $7 million.
Rev. Dr. Brown points out that although the Chapel does have some regular attendees at its services, by its charter, the Chapel does not have an established congregation like most other churches. Because of this he cannot turn to a congregation to financially support a building fund, he must turn to other sources in the community and beyond to secure funding for the repairs.
For more information, please visit the Wayfarer Chapel website.
Steve Tabor Bio
This South Bay native’s photographic journey began after receiving his first 35 mm film camera upon earning his Bachelor of Arts degree. Steve began with photographing coastal landscapes and marine life. As a classroom teacher he used photography to share the world and his experiences with his students. Steve has expanded his photographic talents to include portraits and group photography, special event photography as well as live performance and athletics. Steve serves as a volunteer ranger for the Catalina Island Conservancy and uses this opportunity to document the flora and fauna of the island’s interior as well as photograph special events and activities.world wide
Watch for Steve Tabor Images on the worldwide web.


